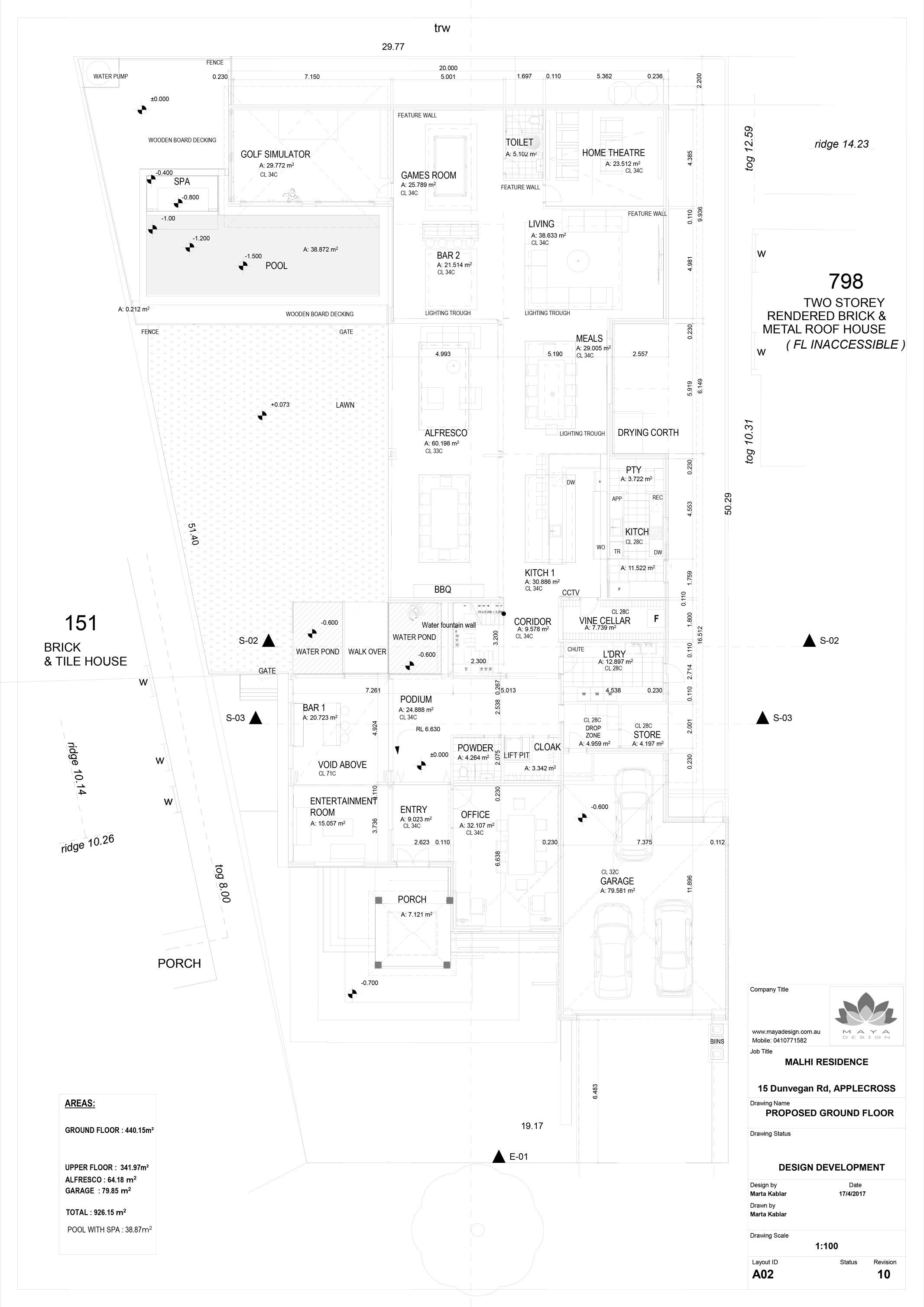
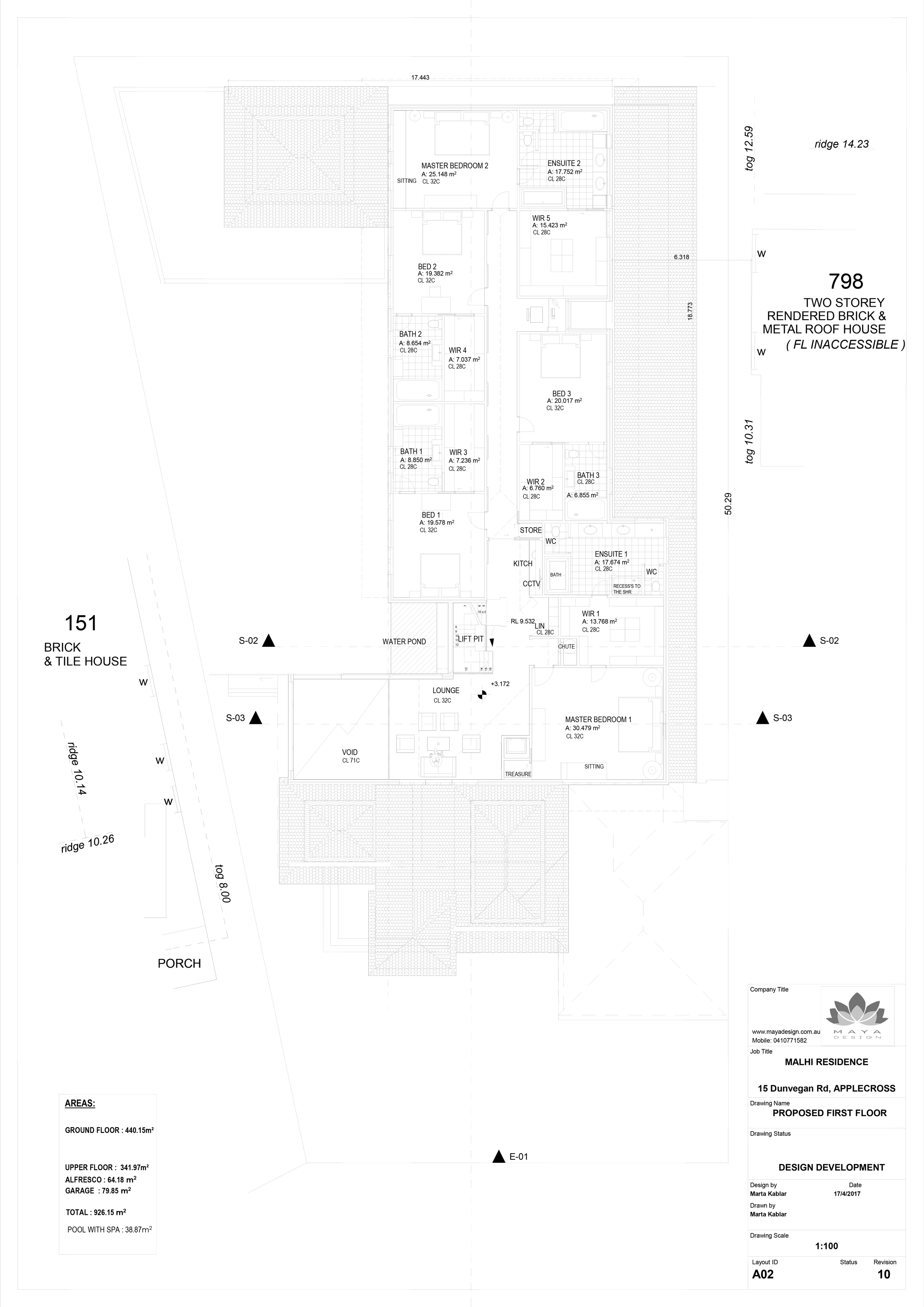
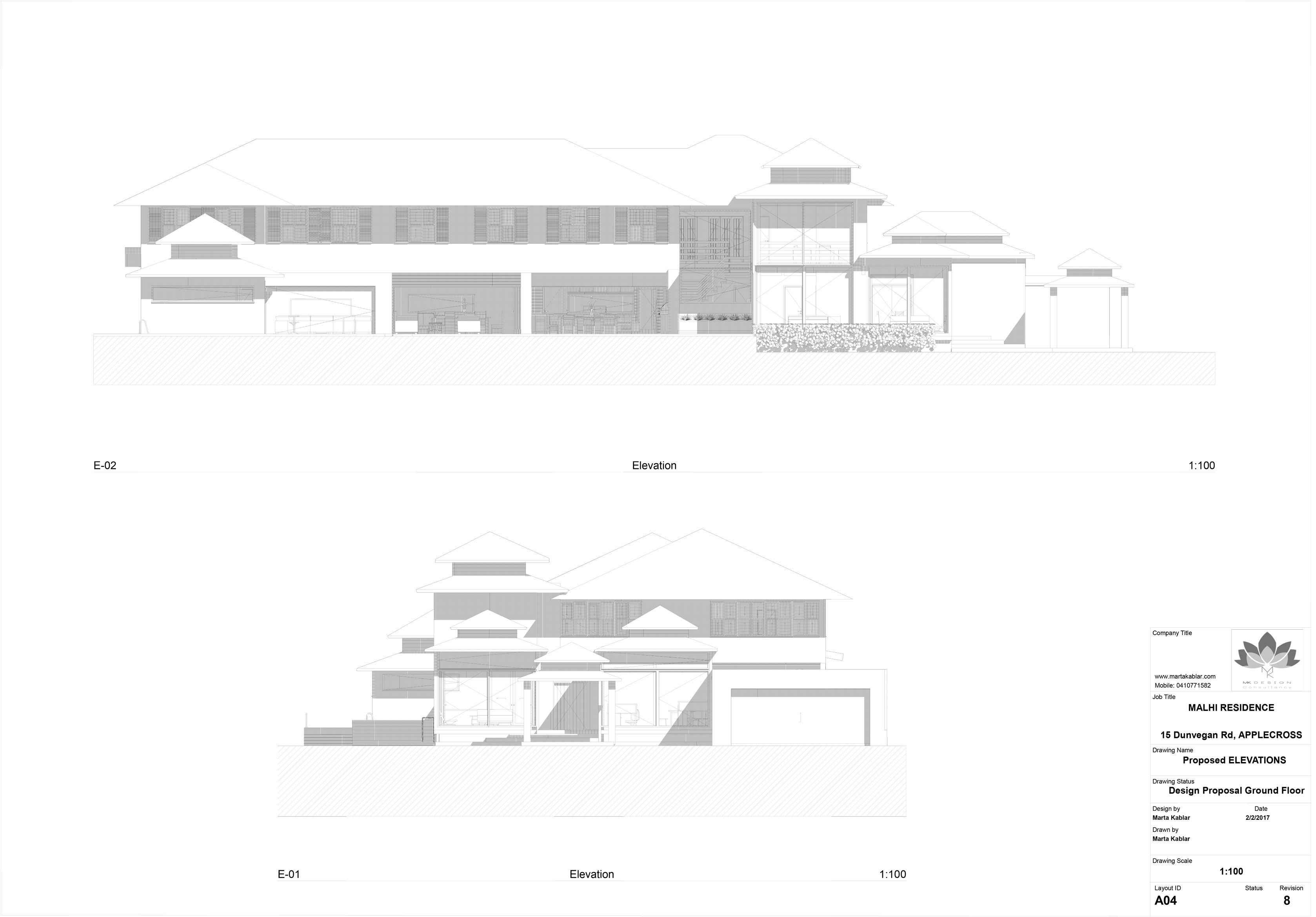
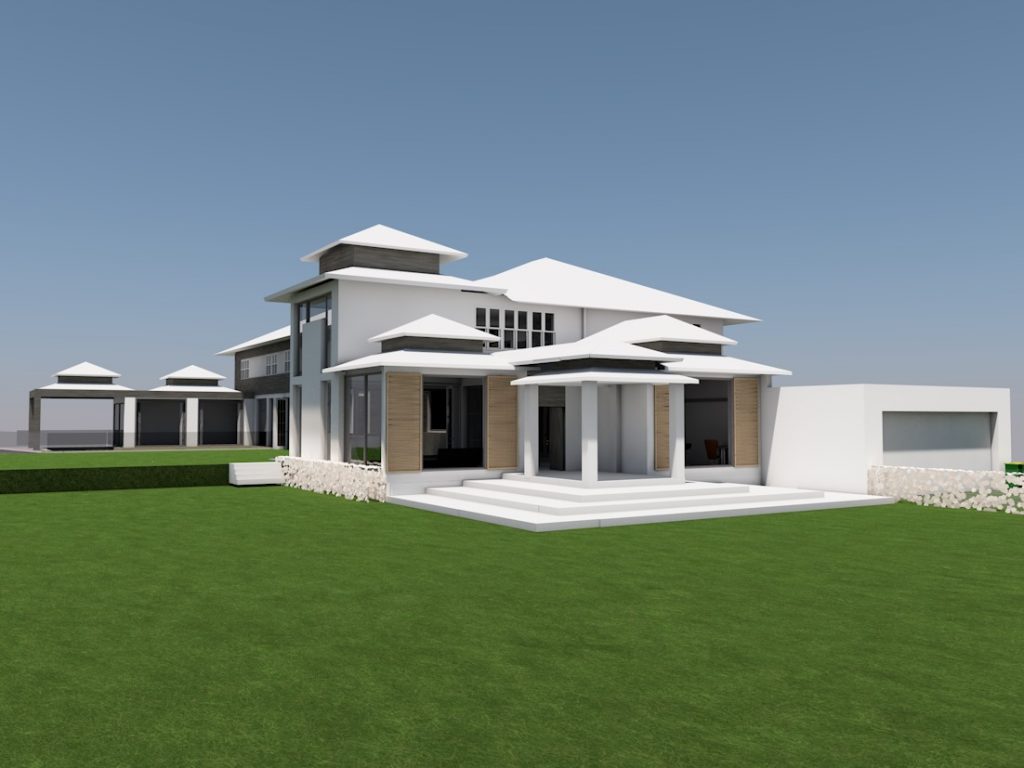

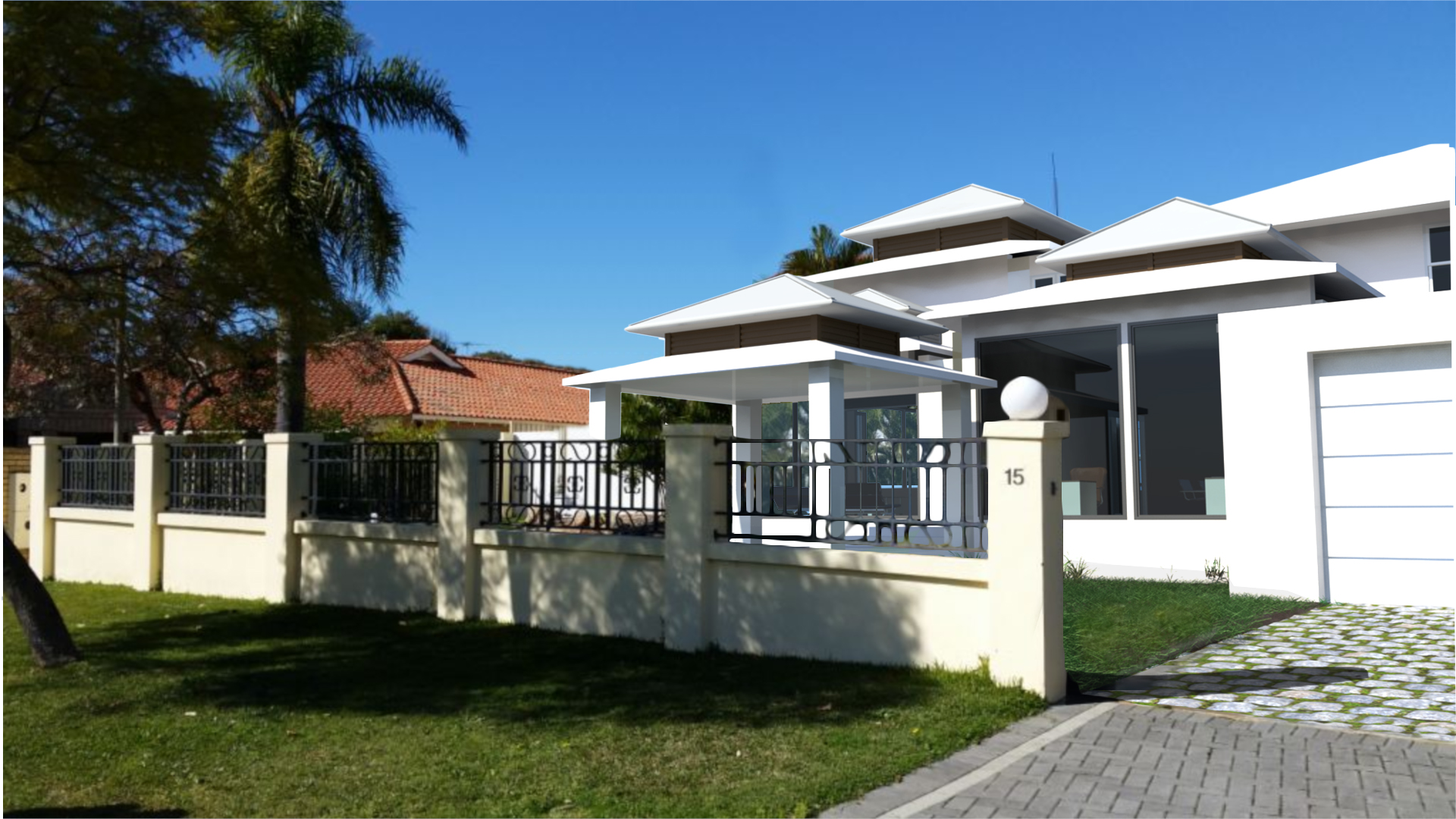
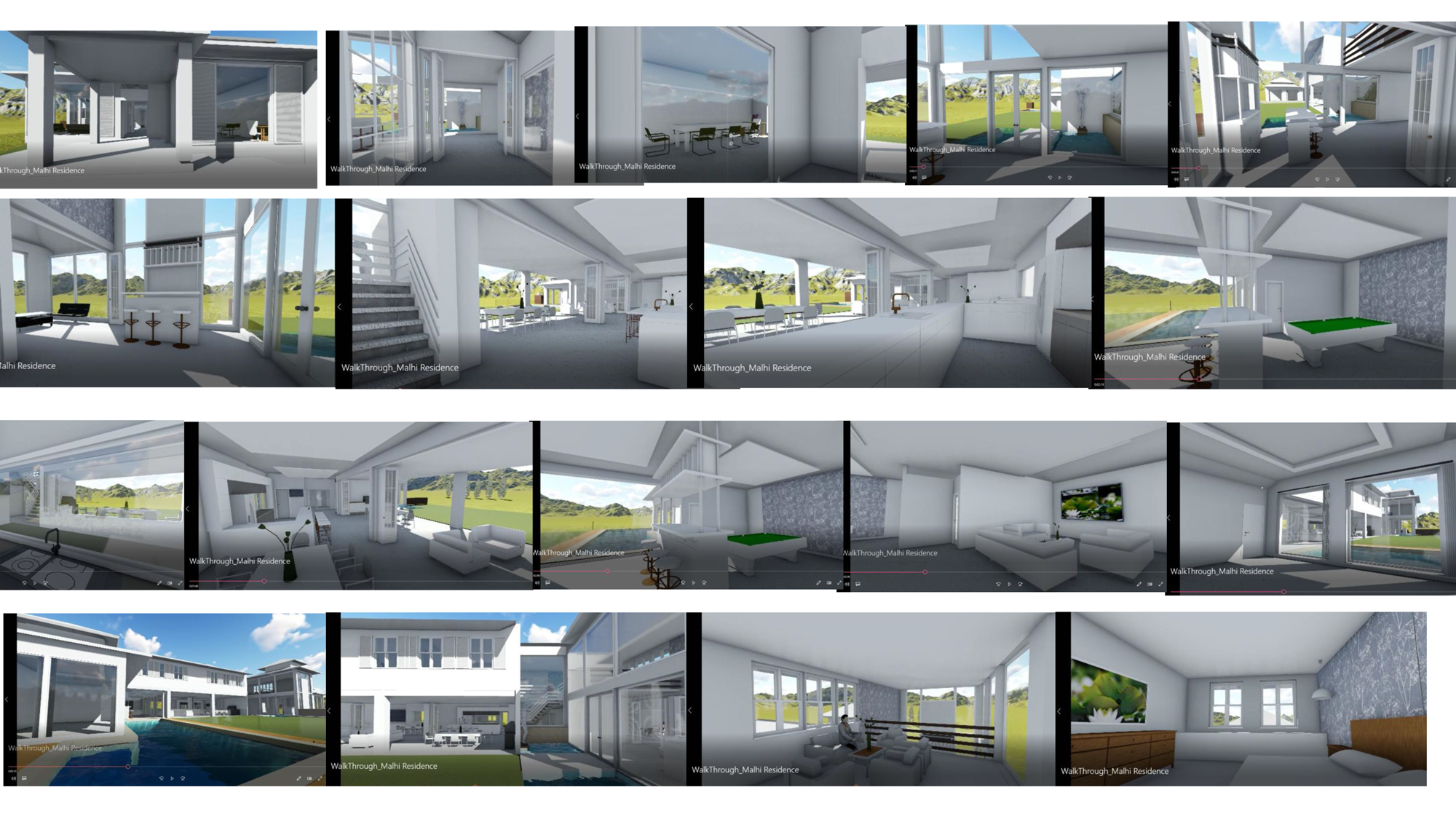







This project was to create a modern home in Applecross for an Australian client. It needed to maximise the used space and provide an outstanding design solution which will combine both, the activities an extended family needs and business facilities together with the office space, bar areas, meeting room, home theatre and a golf room.
The building’s footprint is designed to accommodate external business activities with primary living activities at the ground floor include a vast living room with a kitchen, a bar and with furniture for sitting designed according to the ’open space’ principle and is ideal for all-day family activities. The upper floor is designed as an entirely sleeping zone with an atrium which is making a connection between multifunctional entertainment room and upper floor sitting area. Two luxury master suites with private bathrooms and four luxuriously furnished bedrooms, make this space perfectly comfortable for living.
The design uses conventional building practices and methods; is functional and adequate for a family; and yet it creates an inspirational space to live in. This design was selected out of 9 different proposals that the client had sought to find the best solution.
The villa is very nicely situated thus giving a variety of sports and entertainment facilities whose main asset is an open pool with space for relaxing, golf room, theatre and the wine cellar is just an added bonus.
As you can see in the drawing below, the design proposes a unique look with roof formations called ‘pagodas’ which have a ventilation purpose allowing this villa to have a very important air circulation during the hot Australian summer.